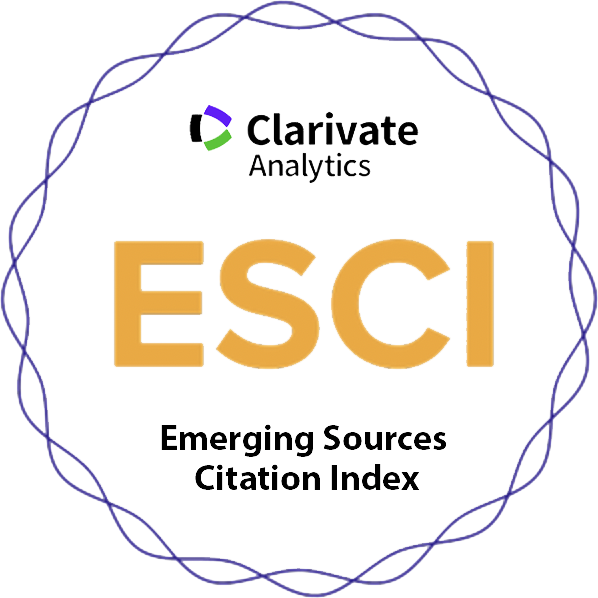Küre-Ersizlerdere Köy Tasarım Rehberi; Süreç ve Yöntem Üzerine Bir Tartışma
Hürriyet Öğdül1, Mustafa Gül2, İnci Olgun1, Seher Demet Kap Yücel1, Çare Olgun Çalışkan11Mimar Sinan Güzel Sanatlar Üniversitesi Şehir ve Bölge Planlama Bölümü, İstanbul2İstanbul Kalkınma Ajansı
Türkiyede kırsal alan sorunları planlama alanında da kendini göstermekte, ancak müdahale yöntemleri kısıtlı kalmaktadır. Organik biçimde gelişen bir sürecin sonucunda Türkiyenin ilk köy tasarım rehberi Ersizlerdere köyü için üretilmiştir. Rehber hazırlama süreci Mimar Sinan Güzel Sanatlar Üniversitesi (MSGSÜ), Kuzey Anadolu Kalkınma Ajansı (KUZKA), Küre Kaymakamlığı gibi kırsal kalkınmada yeni yöntem arayışlarında olan aktörlerin karşılaşması ile başlamıştır. Aktörlerin ortaya koyduğu irade ile Kürede yapılan yerel kalkınma çalıştayında önerilen birçok kilit proje içinde köy tasarım rehberi de bulunmaktadır. Bu önerilerden yola çıkarak ve Kastamonu Valiliği, KUZKA ve MSGSÜ arasında imzalanan iş birliği protokolüne dayanarak Ersizlerdere Köy Tasarım Rehberi hazırlanmıştır. Kırsal alandaki planlama çabalarında görülen düşük katılım düzeyinin artırılması hedeflenmiş ve saha çalışmalarının yaygın biçimde yapılması katılım düzeyini artırmıştır. Köyde anketler, odak grup görüşmeleri yapılarak köy halkının sürece dâhil edilmesi sağlanmış ve böylelikle birincil veri toplanmıştır. Yerleşime dair yapılan analizlerde kırsal kimlik ögelerinin tespit edilmesi hedeflenmiştir. Bu kapsamda, topoğrafya, peyzaj, silüet ve yerleşme dokusunun incelendiği mekânsal analizler, parsel yapısı-kullanımı ve mimari ölçekte rölöve ve yapı elemanlarına dair analizler yapılmıştır. Çalışma kapsamında elde edilen bulgular ve köye dair temel bilgiler ışığında rehberin içeriği ve kurgusu belirlenmiştir. Rehber üç ana bölümden oluşmaktadır: Yerleşme Dokusu, Parsel Biçimlenişi ve Kırsal Mimari Karakter. Yerleşme Dokusu başlığında silüet, bakı, rakım, bitki ve arazi örtüsü, ortak kamusal mekânlar, yollar ve patikalar hakkında öneriler yer almıştır. Parsel Biçimlenişi başlığında yapılaşma konusu ele alınmıştır. Kırsal Mimari Karakter başlığında ise yapı/parsel düzeni, mekân organizasyonu, malzeme ve yeni yapılar için öneriler yer almıştır. Sonuç olarak Türkiyede köy tasarım rehberi çalışmalarının kırsal kalkınma girişimleri ile bağlantılı olması gerektiği, süreçte kurumsal sahiplenme, akademik katkı ve yerel katılımın önemi belirtilmiş, rehberin içeriğinin yerele özgü şekilde farklılaşabileceği ve bunun için Türkiyede daha fazla örnek çalışmanın ve uygulamanın yapılması gerektiği vurgulanmıştır.
Anahtar Kelimeler: Köy Tasarım Rehberi, Kırsal planlama, Küre-Ersizlerdere.Küre-Ersizlerdere Village Design Guide: A Debate on Process and Methodology
Hürriyet Öğdül1, Mustafa Gül2, İnci Olgun1, Seher Demet Kap Yücel1, Çare Olgun Çalışkan11Department of City And Regional Planning, Mimar Sinan Fine Arts University, İstanbul, Turkey2Istanbul Development Agency, İstanbul, Turkey
Problems of rural areas in Turkey manifest themselves in planning field as well however means of intervention is limited. As a result of process growing organically, the first village design guide in Turkey was produced for the village of Ersizlerdere. The preparation process of the guide started when actors such as Mimar Sinan Fine Arts University, North Anatolian Development Agency (NADA) and Governorship of Küre looking for new methods in rural development encountered. With the will of the actors, village design guide became one of the key projects that were proposed in the local development workshop held in Küre. Depending upon this proposal and the agreement of cooperation between Governorship of Kastamonu, NADA and MSGSU, Ersizlerdere Village Design Guide was prepared. It was aimed to raise the low level of participation in the planning efforts in rural areas and the level of participation was raised thanks to extensive field work. Village people were included in the process through questionnaires conducted and focus group meetings held and thus primary data were collected. With the settlement analyses it was aimed to determine the elements of rural identity. In this context, spatial analyses examining topography, landscape, silhouette and settlement fabric; analyses about parcel structure and usage and architectural survey were made. In the light of findings obtained through the work and basic information about village, the content and construct of the guide were determined. The guide consists of three main chapters: Settlement Fabric, Parcel Formation and Rural Architectural Character. In the chapter of Settlement Fabric, there are proposals about silhouette, aspect, altitude, vegetation and land cover, common public spaces, roads/paths. In the chapter of Parcel Formation some proposals about parcel size and lot coverage are developed. Rural Architectural Character, there are proposals about building/parcel layout, spatial organization, materials and new buildings. Consequently, it was remarked that in Turkey village design guide studies must be interrelated with rural development initiatives and that sense of ownership of the institutions, academic contribution and local participation are important. It was emphasized that the content of the guide might differentiate according to the locality and that is why more studies and implementation are required in Turkey.
Keywords: Village Design Guide, Rural Planning, Küre- ErsizlerdereMakale Dili: Türkçe














