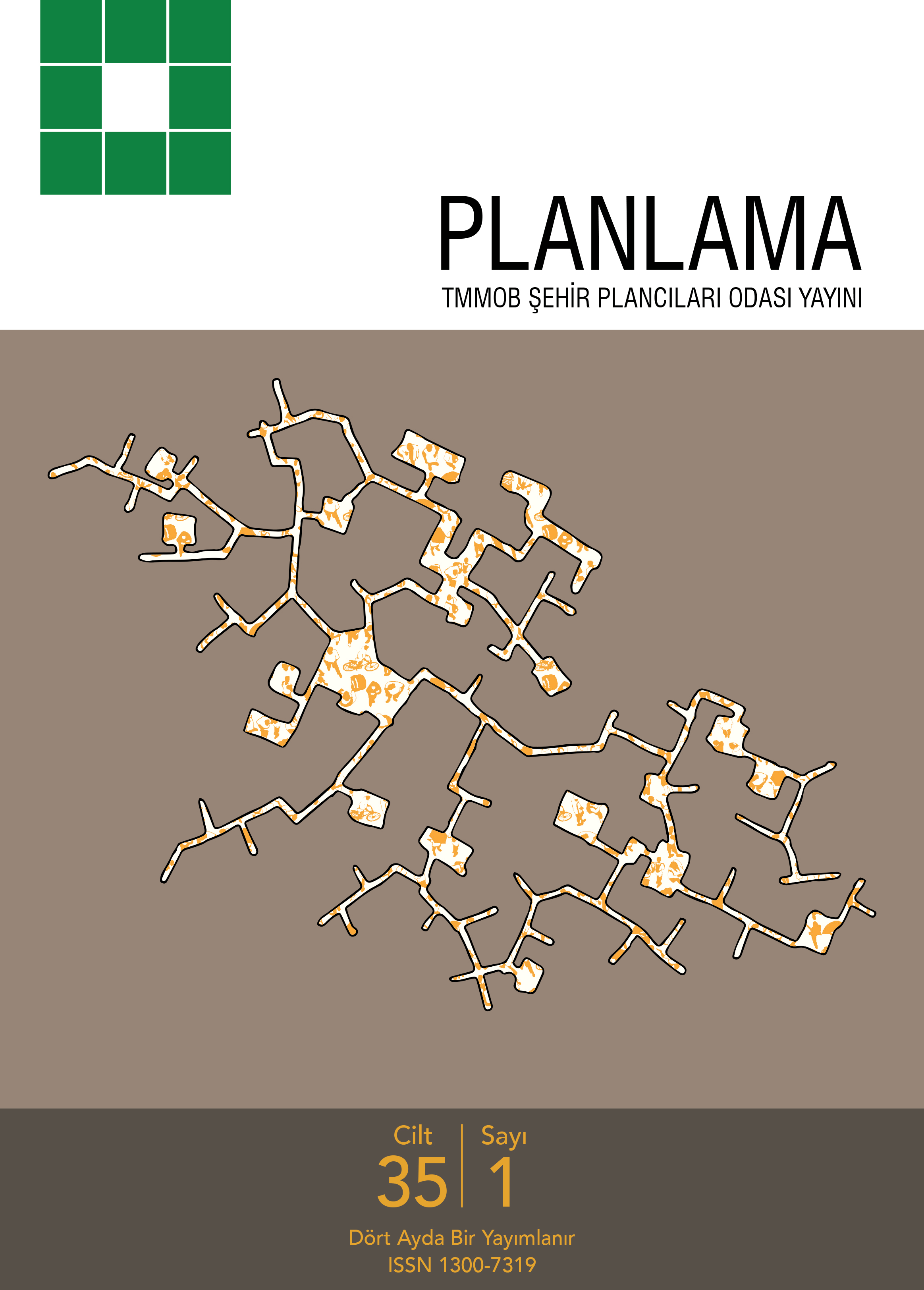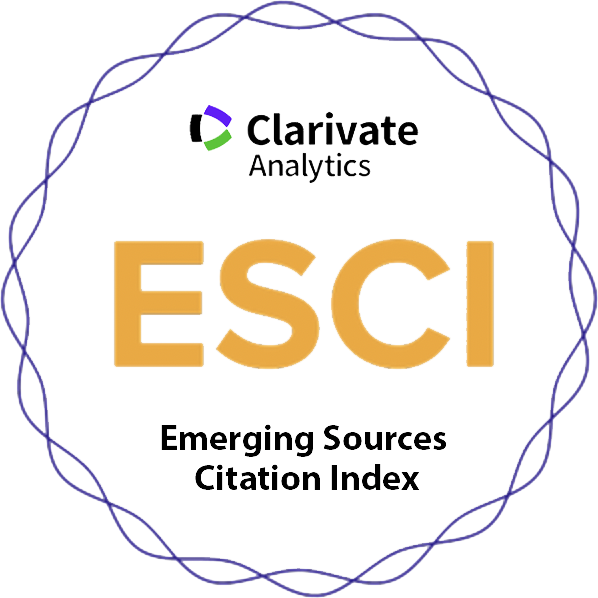Volume: 26 Issue: 1 - 2016
| REVIEW | |
| 1. | Rescaling of the State in the Context of Global-Local Relations Adem Tuncer doi: 10.5505/planlama.2016.98698 Pages 1 - 6 Capitalist geography saw dramatic changes in the last quarter of the 20th century, similar to that experienced in urban areas as a result of the influence of industrial capitalism in the late 19th and early 20th centuries. As a result, and because the re-structuring of the neo-liberal state was accelerated due to the globalization phenomenon, a new discussion was launched on the relationship between the national sovereignty of (nation) states and regions, cities and metropolitan areas, etc., both politically (sovereignty) and economically. The liquidity of international capital means that national political structures are now often seen as excessively central with bureaucratic restrictions; national borders opposing the mobility of capital are now blurred. In the last quarter of the 20th century there was much discussion of the notion of the end of the nationstate. This article discusses the scenario in 3 parts. First, new economic-political transformations that are determining the historical context are examined based on capitalism and geography. Second, the concept of scale and its effect on these relationships is discussed, and third, the article elaborates on how transformations on a local, national and global scale should be perceived within the conceptual framework drawn in the first 2 sections. |
| RESEARCH ARTICLE | |
| 2. | Basic Design Education: A Course Outline Proposal Gülsün Pelin Sarioğlu Erdoğdu doi: 10.5505/planlama.2016.52714 Pages 7 - 19 At many architecture and planning schools, in the first year there is a compulsory course on basic design in which fundamentals of abstract representation of reality in 2D and 3D are taught. In general, the basic design course introduces Gestalt theory and its principles of design. Although this is a basic introductory course, the content is usually not properly organized. Links to the theory are generally weak, and it is frequently offered intuitively, leaving students confused in most cases. This article first explores different approaches used in basic design education at a number of universities. Second, the learning process and studio environment are discussed. Finally, an attempt is made to provide a coherent framework for basic design course. |
| 3. | Analysis of an Urban Design Competition: Case of Edirne/Selimiye and Discussion of Vehicular Road at a Sertaç Erten doi: 10.5505/planlama.2016.53824 Pages 20 - 31 This study examines the discourse driven by concepts of the relationship between pedestrians and vehicles, one of the most important components of the discipline of urban design. It also explores how and under what conditions the interface of competition affects the production processes of project and idea within urban design. Edirne-Selimiye Mosque, built by the architect Mimar Sinan between 1568-1574, is considered the architects masterpiece, a s well as one of the most important structures of Islamic architecture. The Ministry of Culture and Tourism decided to nominate the mosque for the United Nations Educational, Scientific and Cultural Organization (UNESCO) World Heritage List in 2010, which created the foundation for a national urban design project competition announced by the Edirne Municipality. An unexpected debate developed among professionalswho participated in the competition. Architects, planners, and landscape architects began to question not just the content of the competition, but also the practice of architectural and urban design in a conservation area. Discussion primarily focused on design and planning proposals for a specific vehicular road and the jurys attitude toward these proposals. While this article focuses on a particular urban design competition, it is suggested that conducting process analyses of competitions will contribute to the institutionalization of the urban design discipline in the country. |
| 4. | Evaluation of Ankara Esenboğa and Konya Urban Entrance Gates in the Context of Aesthetic Welfare Ayşe Tekel, Sezen Aslan doi: 10.5505/planlama.2016.92063 Pages 32 - 39 The concept of aesthetic welfare is directly related to aesthetic judgment. Aesthetic judgments are the result of interaction between object and subject. The properties of and meanings given to objects play a decisive role in the process of aesthetic judgment. Objects evaluated with positive aesthetic judgments create a satisfying aesthetic experience and provide a special kind of welfare to individuals. That welfare is defined here as aesthetic welfare. Providing aesthetic welfare in the urban built environment increases the quality of urban life. This study examines how physical properties and meanings of the Esenboğa and Konya entrance gates to Ankara affect aesthetic judgments. In addition, it is discussed whether or not the gates create a positive aesthetic experience or have the potential to provide aesthetic welfare. The results of the study reveal that objective characteristics of the gates have negative values in the context of attained meaning given to the gates, produce negative aesthetic judgments, and demonstrate no provision of welfare or aesthetic potential. It is emphasized that each element in the public space should be capable of providing aesthetic welfare, a condition that is only possible when physical properties and meanings of objects create positive aesthetic judgments. |
| 5. | Effect of Physical and Perceptual Quality on Walkability and Walkers Satisfaction: Case Study of Atatürk Boulevard in Ankara Ayşe Tekel, Yasemin Özalp doi: 10.5505/planlama.2016.53825 Pages 40 - 50 Walkability is defined as when the built environment providesa safe and comfortable means for pedestrians to reach certain points as well as a visually attractive walk. The literature discuses various qualities that make an area walkable, and underlines that physical and perceptual quality significantly affect walkability. Described in the present study is an investigation of the relationship between the physical and perceptual quality of Atatürk Boulevard in Ankara and the satisfaction of those walking there. The results of both surveys were compared. The studys conclusion is that there is a linear relationship between the physical and perceptual quality of an area and the satisfaction of those walking there. The pleasure felt through walking is increased when the physical and the perceptive quality of the space is higher. The result of the study made on Atatürk Boulevard present that the comfort and the security of a space and the perceptive quality of a space affect the pleasure of walking. |
| 6. | New Regulations and Urban Renewal Hatice Selcen Seydioğulları doi: 10.5505/planlama.2016.54254 Pages 51 - 64 The aim of this study is to examine and evaluate the process of urban transformation in Turkey based on new legislation. The article provides a brief of description of the historical development of urb an renewal in the world as well as in Turkey. Secondly, it examines regulations related to urban renewal from the past aswell as new regulations currently in force and, finally, both of these aspects are analyzed. |
| 7. | New Approaches to Luxury Housing Construction in Izmir in the Context of Neoliberal Urbanization: Folkart Housing Projects Eylem Bal, Didem Akyol Altun doi: 10.5505/planlama.2016.03522 Pages 65 - 80 Cities and urban policy are central to the theory of neoliberalism and its process of capital accumulation, which has become a dominant paradigm all over the world since the 1970s. Turkey in the 2000s is in a phase of urbanization in which neoliberal urban policies are becoming more visible in the form of concrete outputs. Many new urban investments are being made, and luxury housing projects are at the forefront. The aim of this study is to evaluate three projects in Izmir created by an Istanbul firm. Folkart Construction housing projects have drawn attention as symbols of the neoliberal urbanization process in İzmir. The criteria to be used are decisions made regarding location and urbanization practices; design concept and symbolic value in the architectural context; and project costs, rent, and sale prices in the economic context. In addition, the study will examine the projects appeal to certain classes and other groups, their security level, and controlled access in the social context in order to analyze these projects in relation to the neoliberal reconstruction process. |













